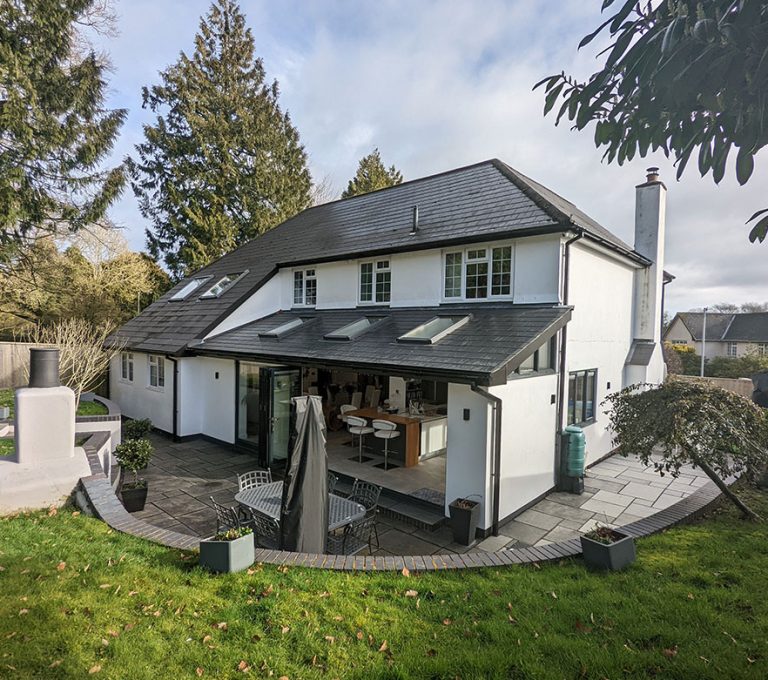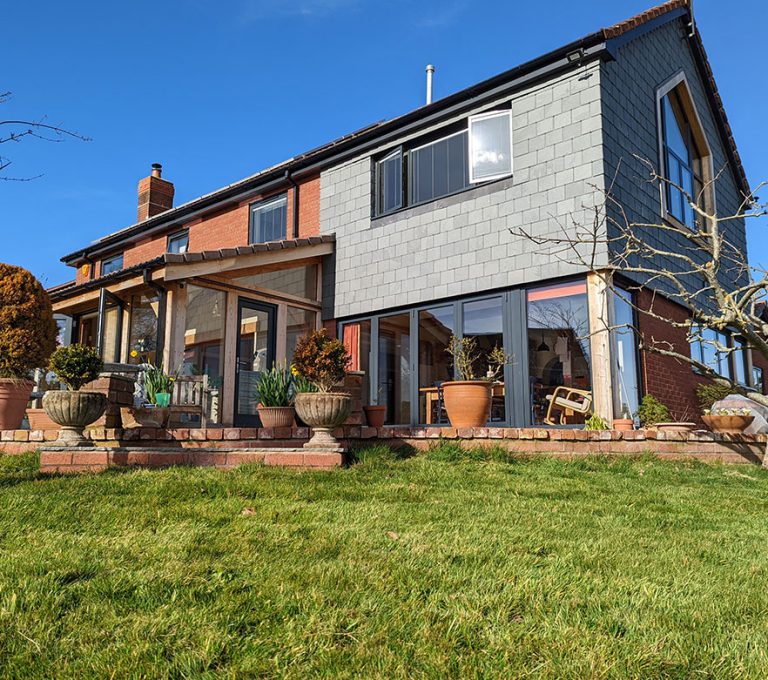Barton Rise
This is a good example of how a simple lean-to extension can transform a space to create a large modern kitchen and dining area to become the heart of the home.
Mr and Mrs M had recently retired from farming life. They had purchased a new home on a modern housing estate but missed the farmhouse feel that they had been used to for many years.
The client’s brief was to create an open plan living space that was to be a complete departure from the boxy feel the house had previously. The client wanted plenty of oak features. As keen gardeners, they also wanted the house to have views over the garden.
In addition, the client wanted to create spaces that were well lit with natural daylight to create a modern home where family and friends could visit.
We provided our Project Management service during the build. The build was interrupted by Covid which was a challenging period. A local contractor completed the build to an exemplary standard ready to handover in time for the client to have Christmas in their new home.

This is a good example of how a simple lean-to extension can transform a space to create a large modern kitchen and dining area to become the heart of the home.

The client’s brief was to create an open-plan living space that was to be a complete departure from the boxy feel the house had previously. The client also wanted plenty of oak features.