Barton Rise
This is a good example of how a simple lean-to extension can transform a space to create a large modern kitchen and dining area to become the heart of the home.
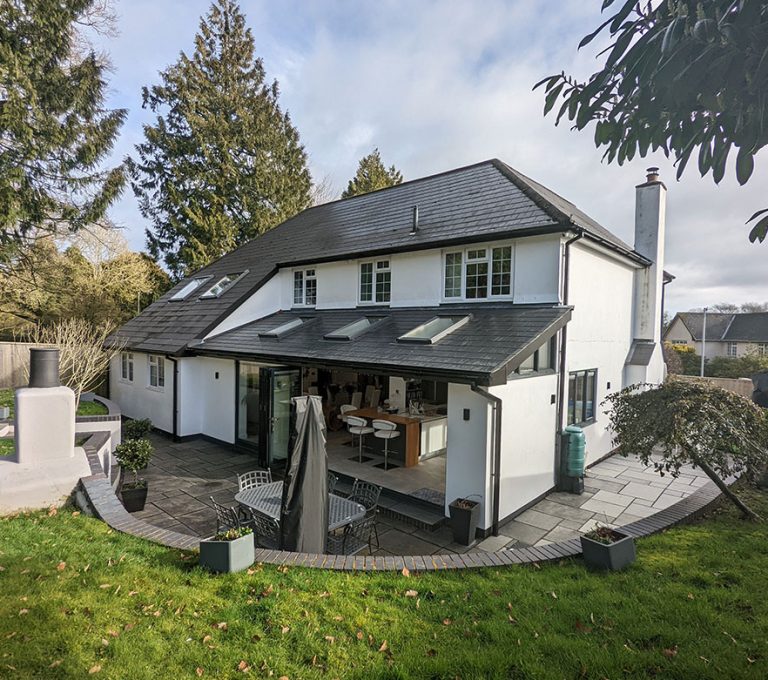
This is a good example of how a simple lean-to extension can transform a space to create a large modern kitchen and dining area to become the heart of the home.
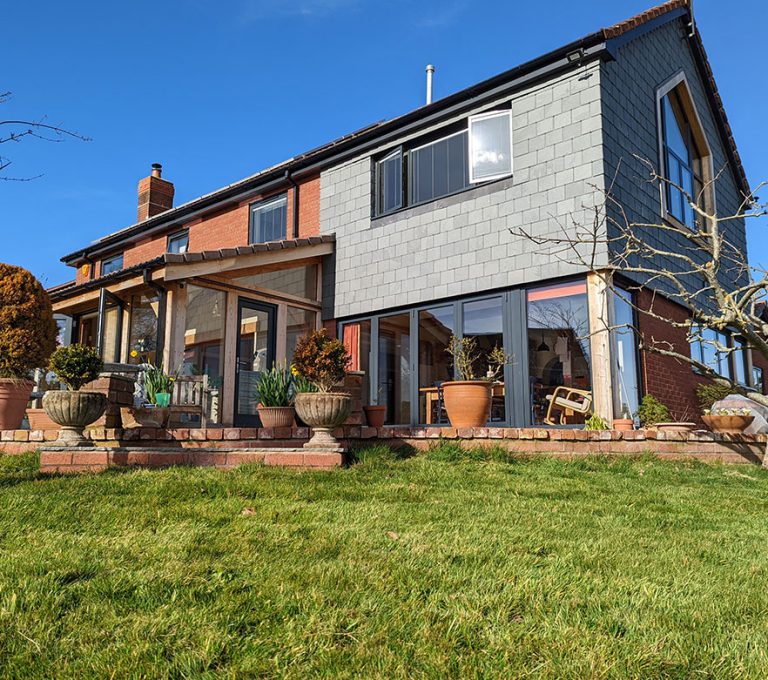
The client’s brief was to create an open-plan living space that was to be a complete departure from the boxy feel the house had previously. The client also wanted plenty of oak features.
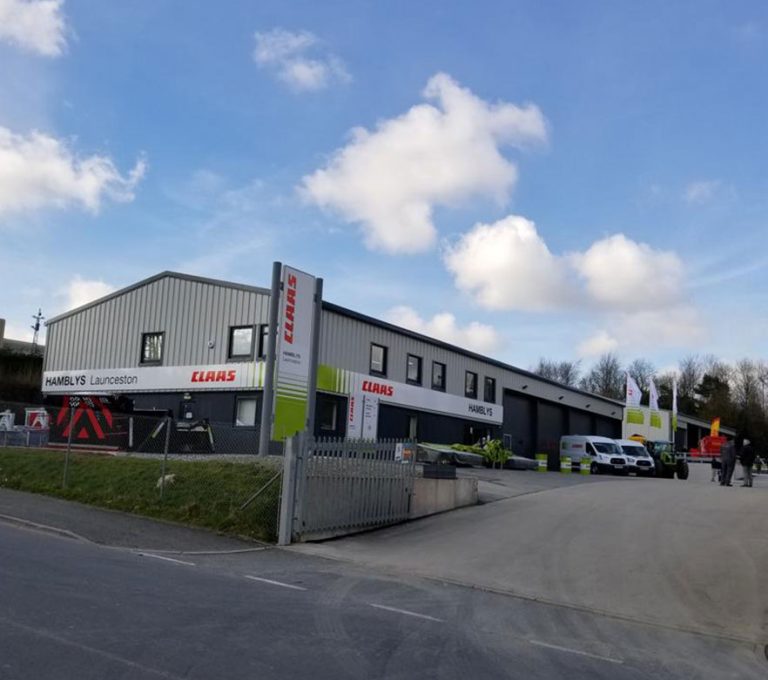
The client’s brief was to completely refurbish the Launceston depot by extending the workshop space and adding a new first floor with offices.
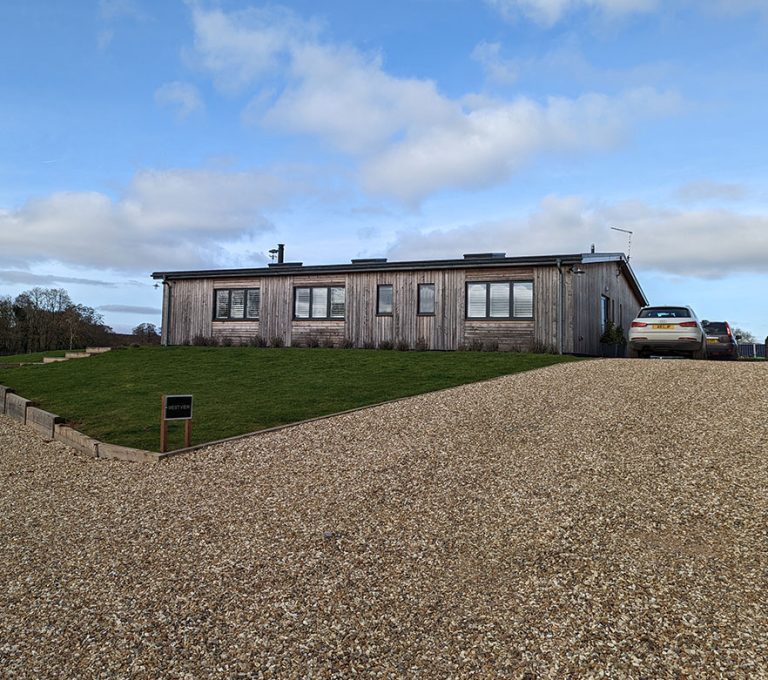
Converting a former chicken shed into a family home, the client’s brief was to create a contemporary modern home with views across the neighbouring fields and paddock.
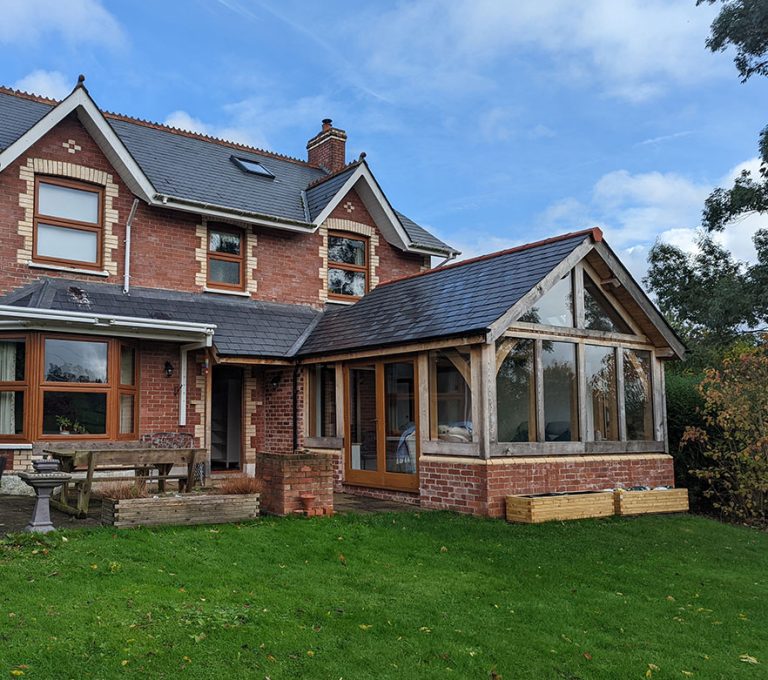
The clients wanted to create a space they could use all year round. The views across the garden and surrounding countryside were a fundamental part of the project and one that the client wanted to incorporate.
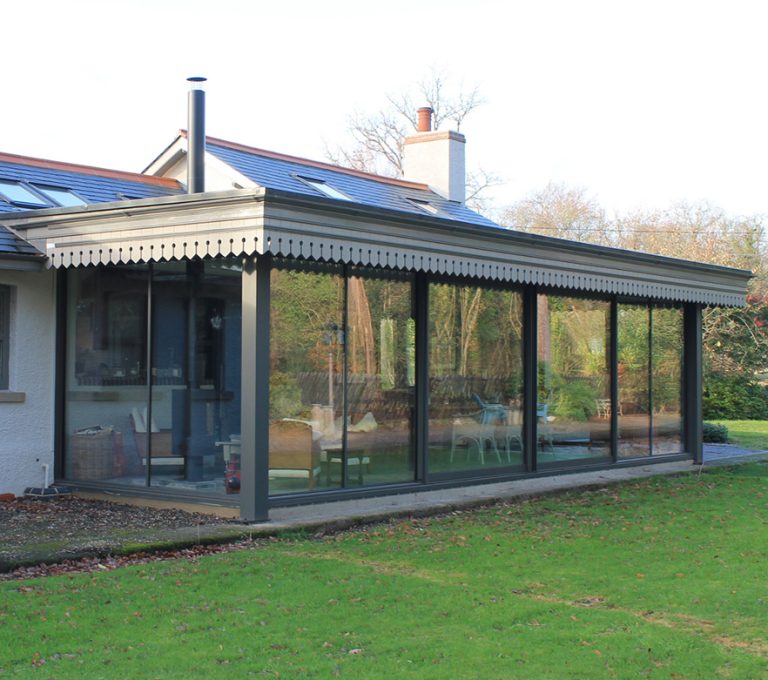
We helped our clients achieve their vision of turning a poorly renovated former railway station into a stunning modern family home, combining a very traditional approach with the use of cutting-edge glazing technology.