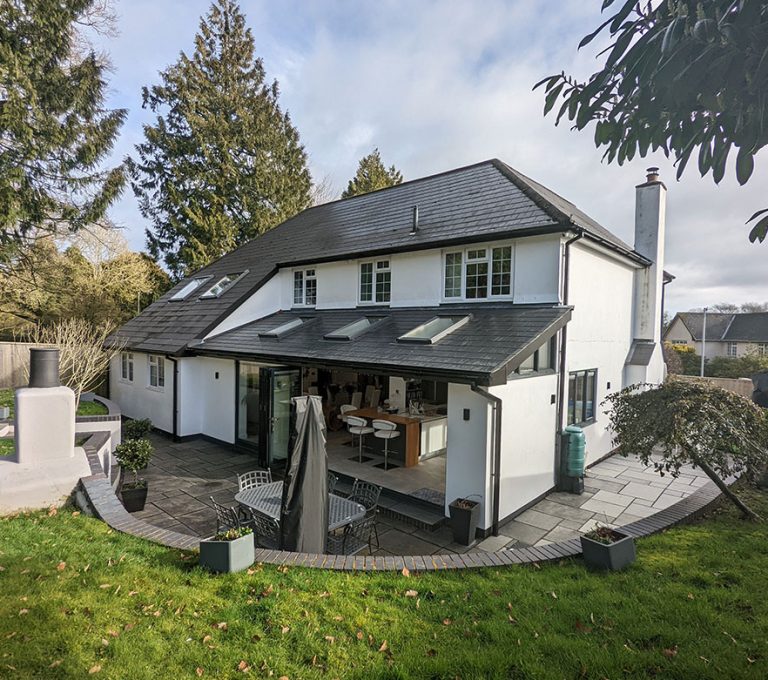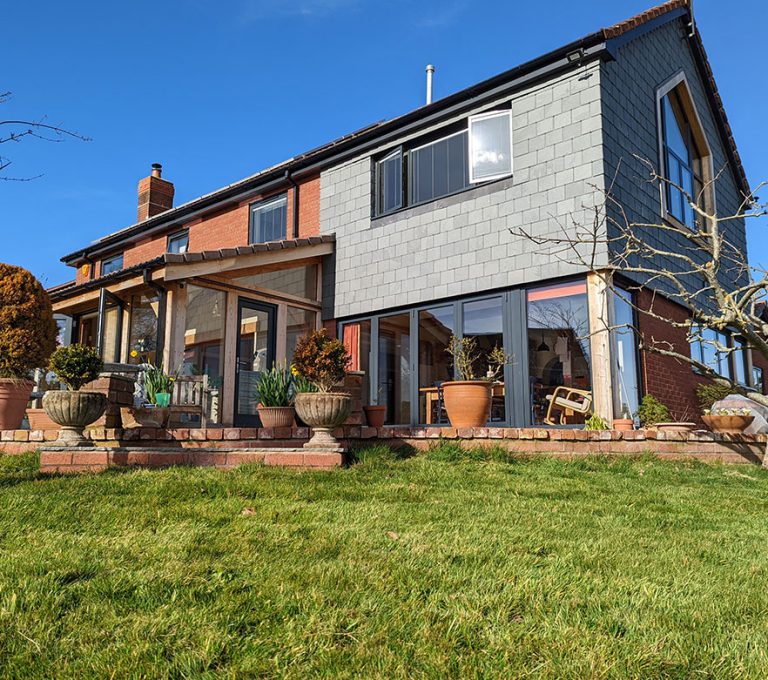Barton Rise
This is a good example of how a simple lean-to extension can transform a space to create a large modern kitchen and dining area to become the heart of the home.
As part of an ongoing refurbishment programme of a number of depots, the client started this project back in 2017 and completed it in 2018.
The client’s brief was to completely refurbish the Launceston depot by extending the workshop space and adding a new first floor with offices. To the rear of the site, a new stage building and wash area were constructed with new car parking. All of the elevations were reclad to modernise the existing building.
We assisted through the design and planning stage and produced all of the construction drawings and specifications.
We have continued to assist Hamblys with their refurbishment programme with the Honiton Depot being planned for 2023.

This is a good example of how a simple lean-to extension can transform a space to create a large modern kitchen and dining area to become the heart of the home.

The client’s brief was to create an open-plan living space that was to be a complete departure from the boxy feel the house had previously. The client also wanted plenty of oak features.