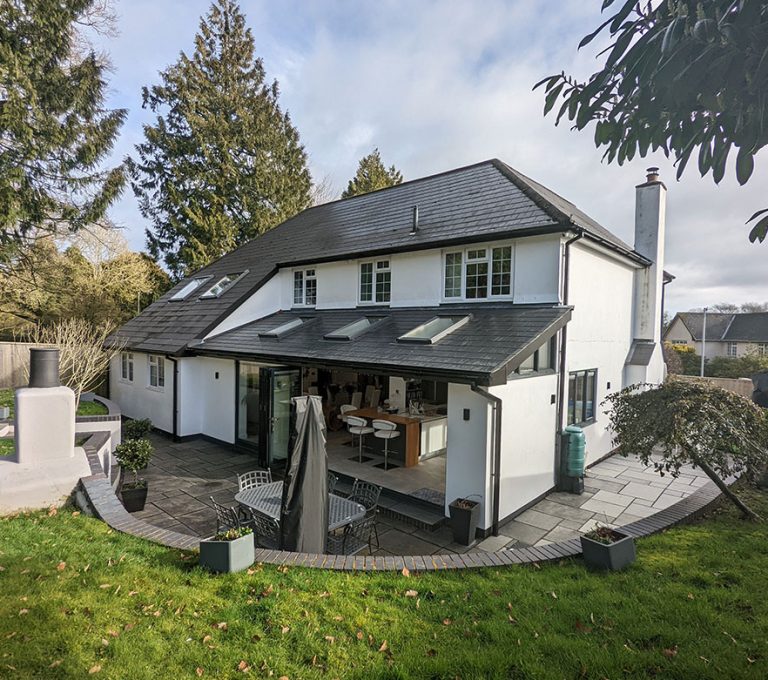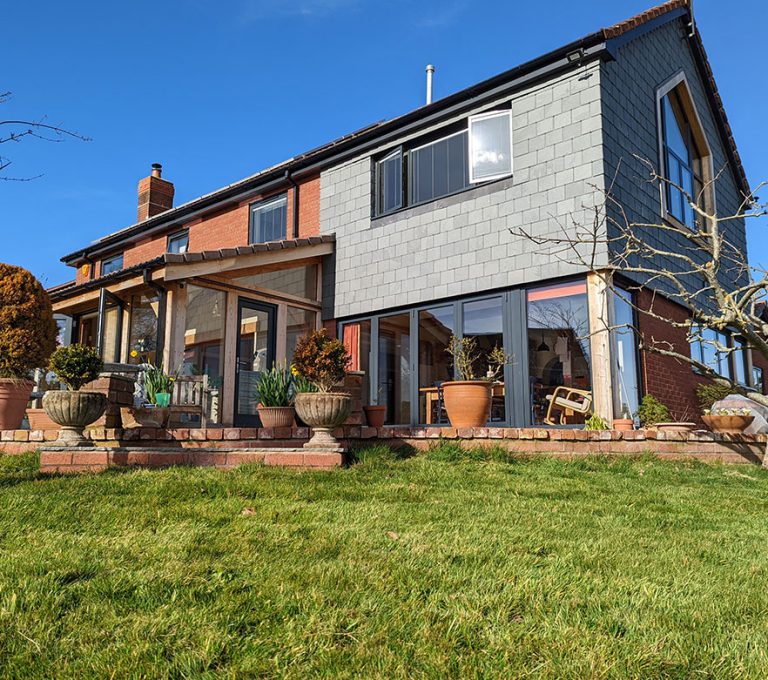Barton Rise
This is a good example of how a simple lean-to extension can transform a space to create a large modern kitchen and dining area to become the heart of the home.
We have assisted through the design and planning stage and through to Building Regulations and technical specifications. This project presented lots of challenges, not least the enclosed glazed canopies and our client’s pursuit of re-producing a lot of the original detailing that the former station characterised.
Other parts of the project include refurbishing the original platform to include the tracks and rebuilding the former signal box opposite the main house.

This is a good example of how a simple lean-to extension can transform a space to create a large modern kitchen and dining area to become the heart of the home.

The client’s brief was to create an open-plan living space that was to be a complete departure from the boxy feel the house had previously. The client also wanted plenty of oak features.